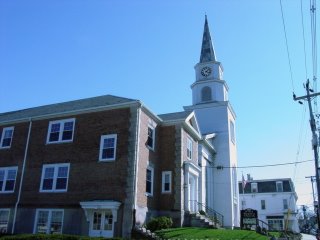Thoughts about hymns, ancient and modern, with some general music and liturgy thoughts thrown in.
Sunday, November 26, 2006
Happy Thanksgiving
I received a phone call on Tuesday while in Oklahoma, with the news that I passed all four of my comps. Celebration ensued.
Monday, November 06, 2006
The Sunday School
My final comp over the Sunday school movement is complete! I think I did fine on it, as well. There were some good questions, and I find the Sunday school to be incredibly intriguing.
I'm especially interested in the architectural results of Sunday schools. After the 'Akron' style was passing, many churches began building classrooms directly off the main sanctuary (or, more properly, adjoining the nave) with sliding partitions, either coming down from the ceiling or out from the wall. Others built two large rooms, divisible by large partitions lowered from the ceiling, with a pulpit in the corner that would be viewable from both. Both of these were partially attempts to draw children into the main worship service of the church, rather than simply attending Sunday school.
Do any of you go to churches built like these? A great example is the Central Baptist Church in Atlantic Highlands, NJ (unfortunately with few pictures on their website, and none that show the architecture). What other ones are there? I saw a lot of pictures of various First Baptist Churches in a 1916 architectural manual. If anyone wants to send me a picture of your church built like these, I'd love it!
Here's a picture from the side of the Sunday school addition at the First Baptist Church of Hightstown to get you started! While it's not built using the ideas I was discussing (it has a separate Sunday school building, rather than classes adjoining the sanctuary), it's still a wonderful architectural example. It exemplifies some of the other classroom ideas, like small rooms, a large assembly room for "departmental work", and easy access from classes to the sanctuary.
I'm especially interested in the architectural results of Sunday schools. After the 'Akron' style was passing, many churches began building classrooms directly off the main sanctuary (or, more properly, adjoining the nave) with sliding partitions, either coming down from the ceiling or out from the wall. Others built two large rooms, divisible by large partitions lowered from the ceiling, with a pulpit in the corner that would be viewable from both. Both of these were partially attempts to draw children into the main worship service of the church, rather than simply attending Sunday school.
Do any of you go to churches built like these? A great example is the Central Baptist Church in Atlantic Highlands, NJ (unfortunately with few pictures on their website, and none that show the architecture). What other ones are there? I saw a lot of pictures of various First Baptist Churches in a 1916 architectural manual. If anyone wants to send me a picture of your church built like these, I'd love it!

Here's a picture from the side of the Sunday school addition at the First Baptist Church of Hightstown to get you started! While it's not built using the ideas I was discussing (it has a separate Sunday school building, rather than classes adjoining the sanctuary), it's still a wonderful architectural example. It exemplifies some of the other classroom ideas, like small rooms, a large assembly room for "departmental work", and easy access from classes to the sanctuary.
Subscribe to:
Comments (Atom)